Optimized Shower Layouts for Compact Bathrooms
Corner showers utilize space efficiently by fitting into the corner of a small bathroom. These layouts often feature sliding or hinged doors that save space and provide easy access. They are ideal for maximizing floor area while maintaining a modern look.
Walk-in showers offer an open and accessible layout, eliminating the need for doors or curtains. They can be designed with seamless glass enclosures, making the bathroom appear larger and more open. This layout is favored for its sleek appearance and ease of use.
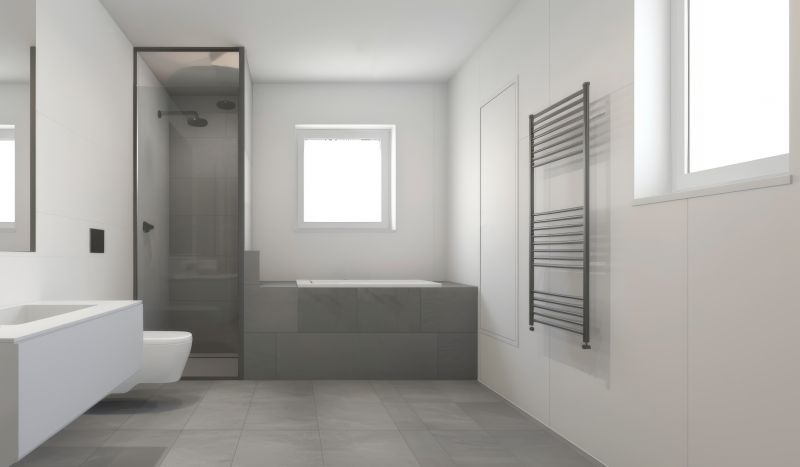
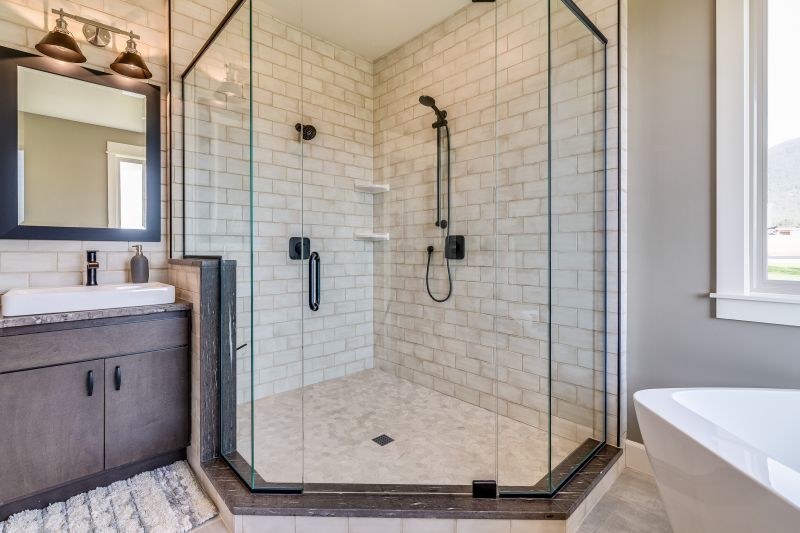
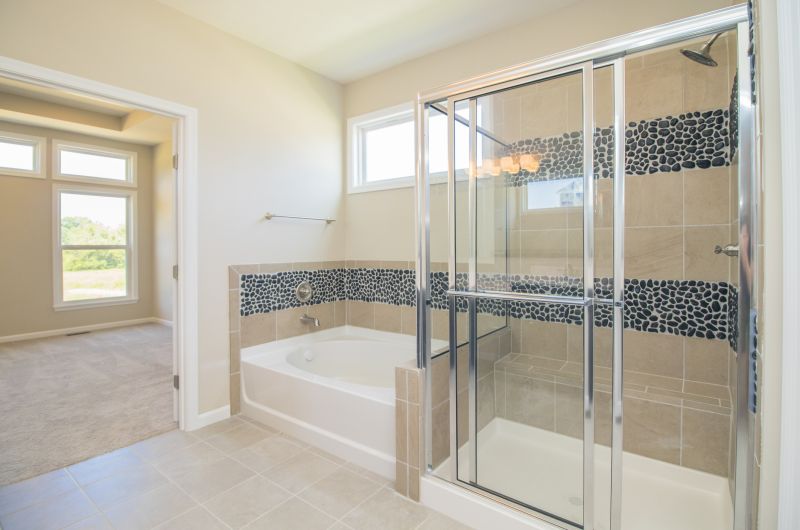
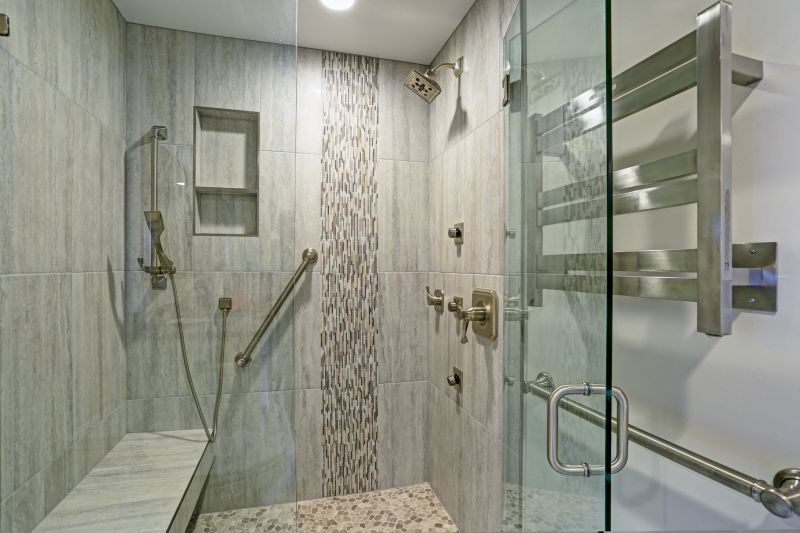
| Shower Layout Type | Advantages |
|---|---|
| Corner Shower | Maximizes corner space, ideal for small bathrooms |
| Walk-In Shower | Creates an open feel, accessible design |
| Recessed Shower Stall | Built into the wall for space-saving |
| Curbless Shower | Provides seamless transition and modern look |
| Sliding Door Shower | Saves space compared to swinging doors |
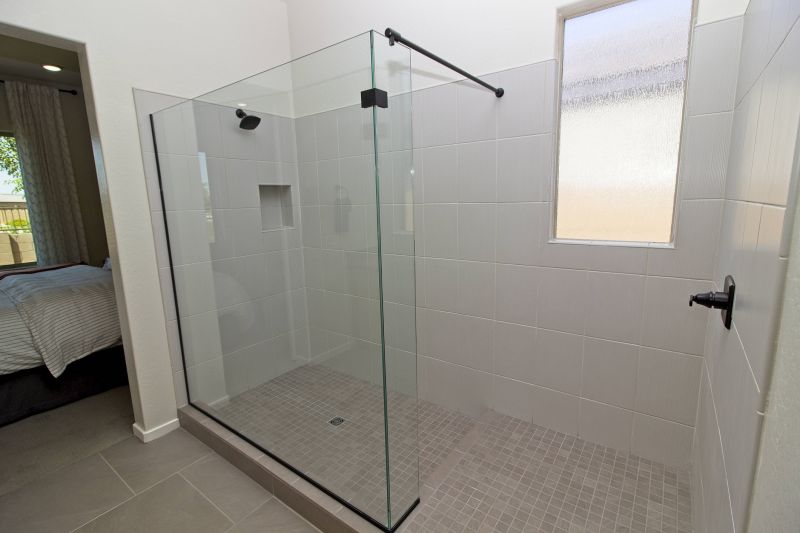
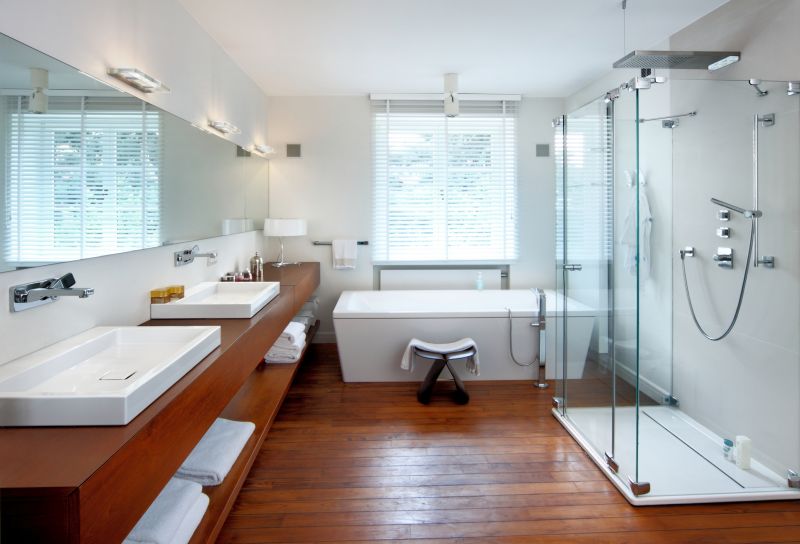
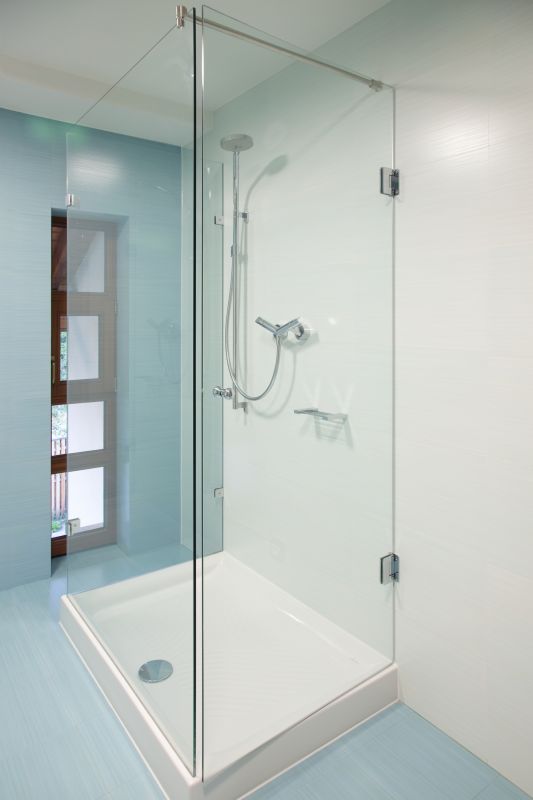
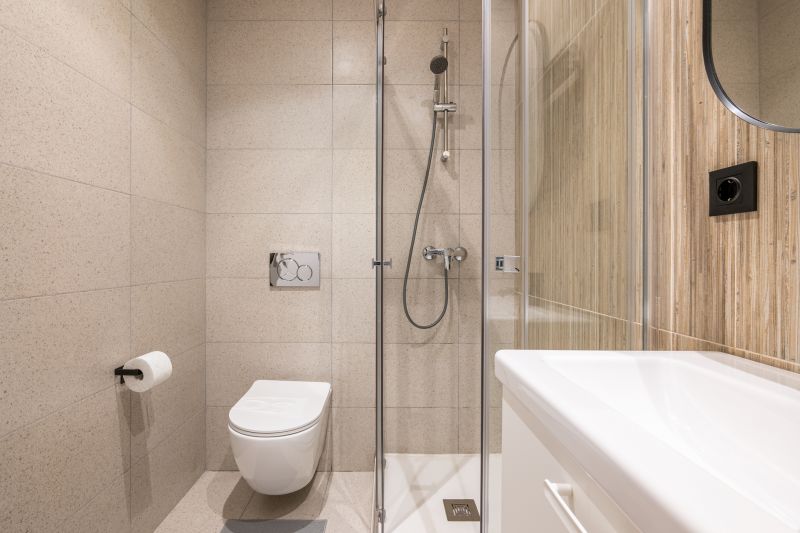
Optimizing small bathroom shower layouts involves integrating functionality with style. Selecting fixtures that save space, such as wall-mounted controls and compact showerheads, enhances usability. Glass panels and minimal framing create an unobstructed view, making the space appear larger. Additionally, choosing neutral or light-colored tiles can reflect light and add to the sense of openness. Innovative storage options, including built-in shelves or corner niches, keep the shower area organized without sacrificing valuable space. These design strategies ensure that small bathrooms are both practical and visually appealing.
Effective small bathroom shower layouts focus on creating a balance between comfort and space efficiency. Whether opting for a corner shower, a walk-in design, or a recessed stall, each layout can be customized to suit individual preferences and spatial limitations. Proper planning and the use of modern fixtures and materials can significantly enhance the usability and aesthetic appeal of the shower area. Ultimately, thoughtful design can make small bathrooms feel more spacious, functional, and stylish, providing a comfortable shower experience despite spatial constraints.

